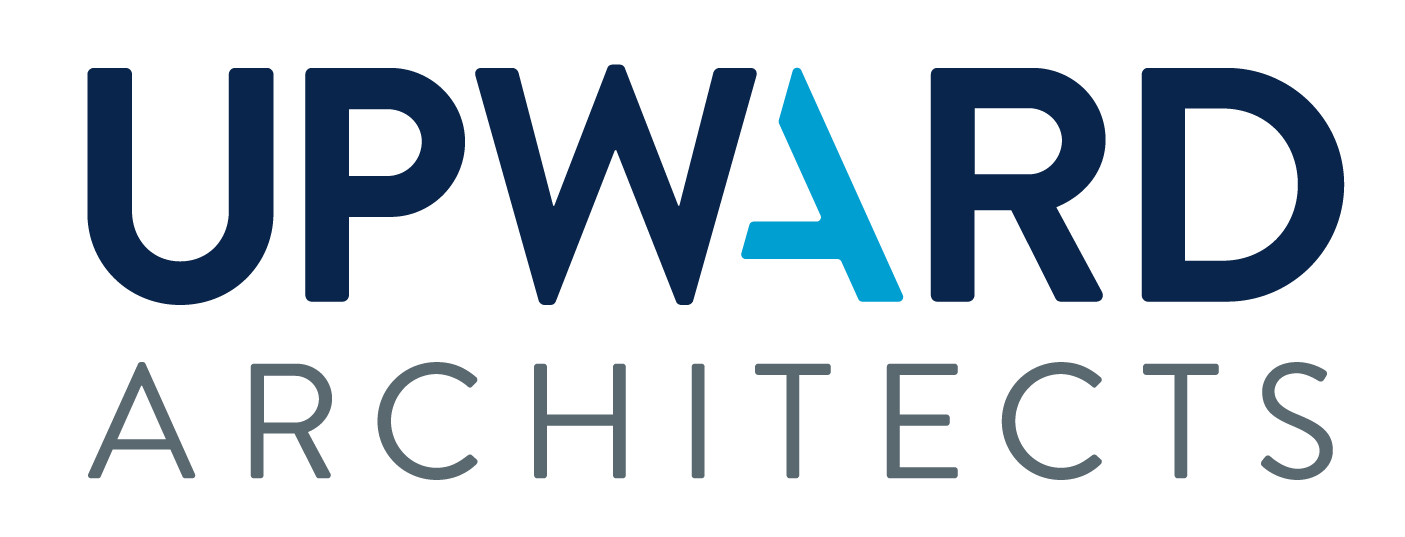17300 Office Building
Upward Architects worked with Irgens Development to complete the shell and the core of the 17300 Office Building project. The project was one of the last vacant lots in the perimeter center of the area and required outside phasing of the building and concrete tilt panels. The scope also included schematic design and preliminary elements in order to achieve a smooth construction schedule.
Location
- Scottsdale, AZ
Client
- Irgens
Size
- 48,000 SF
